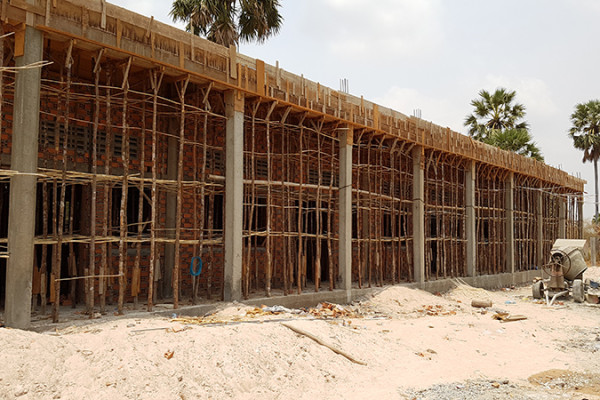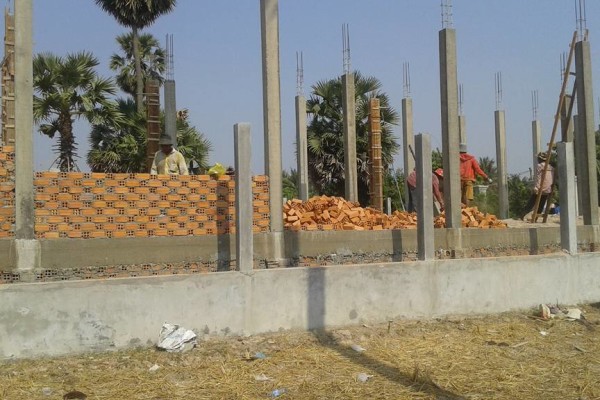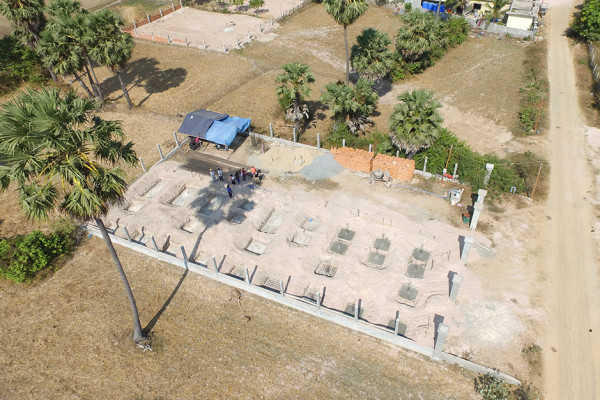After the last meeting with architect Mr. Karno on 08.07.2015 was determined that Mr. Karno will elaborate for the project “educational and community center” as follows:
– Drawings of floor plans on the planned educational and community center
– Create 3D views of buildings
– Detailed design drawings
We are proud to inspire Mr. Karno for our project. Mr. Karno is a freelance architect and has many years of experience. He teaches at the Limkokwing University and the University of Arts in Phnom Penh. He will create the aforementioned drawings with his students under his control and supervision.
We are excited!





